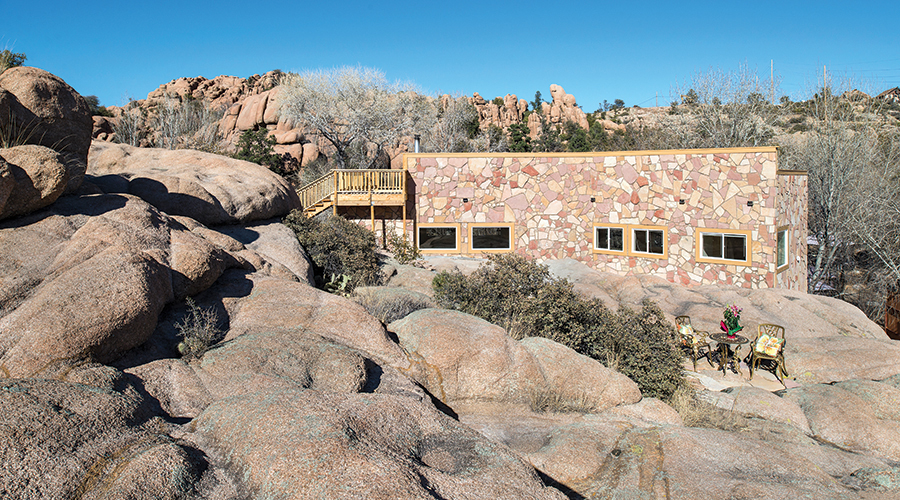By Happy Oasis • Photos by Larry Kantor
The wild, soulful beauty of the Granite Dells inspired John and Happy Oasis to co-create the first modern Cave Castle in Arizona. They began by quietly observing, over several seasons, the dappled sunlight sparkling between the trees and rain rippling down the ridges letting the land speak to them as to how to build into a cliff. Honoring the cliff, ancestors and surrounding nature, was an important motivating element before commencing their adventure in architecture in 2017.
They frequently asked themselves, “How can we build a comfortable cavernous cliff dwelling that both celebrates the Dells and nurtures nature?” Because this had never been done in modern times, the question served as their guiding inspiration.
Rather than cutting down trees, they built around them. Rather than removing boulders and cliffs, they built into them. Rather than using mostly new materials, Happy and John wished to bow to the beauty of the six elements: rock, wood, water, fire, sunlight and space.
John and Happy designed and built most of the Cave Castle themselves as an eco-art project.
Nearly half of the interior walls of the 1600 sf Cave Castle are comprised of natural granite cliffs. The interior granite walls are strikingly colorful and aglow with character. The walls are alive with the histories of ancient fern fossils and swirling rock art. Even the closets and pantry reveal snippets of lichen-rich cliffs.
Since the granite walls are alive, Happy and John water them. When watered, the cliffs emit a pleasant perfume of rain throughout the Cave Castle. The interior lichens start to glow various hues of sage, olive and apricot. The mosses soften and brighten.
The interior cliffs are watered whenever it rains, thanks to John’s innovative engineering of a concealed drain that extends the entire length of where the cliff meets the floor. Thanks to gravity and a silent fan, the water flows out.
“During dry months, I climb up the kitchen walls and water the plants by bouldering barefoot with a water jug in one hand and a spray bottle in the other,” explained Happy.
Native plants were carefully protected during the building process. Today these plants are thriving in their original birthplaces in the cracks of giant boulders providing a cavernous backdrop for a wooden dining nook in the kitchen. Cherry kitchen cabinets and granite counter tops accentuate the rust, tan and silver granite streaks and quartz crystals in the verdant kitchen cliffs.
Nearby, a natural cascade flows down a splashy, multi-colored cliff of the Waterfall Room whenever it rains. The open room is solely adorned with living palm trees and tropical plants thereby creating a waterfall-in-the-
jungle ambiance in the center of the Cave Castle.
“The Cave” (living room) is comprised of two enormous cliff walls and a third wall built entirely of mirrored closets which reflects the other walls to create an elegant cave ambiance lit up by ample natural light from a dozen windows high above. The Cave is 20’ tall.
Above the Cave, it’s an adventure walking from one open balcony bedroom to the other balcony bedroom via a wooden walkway perched ten feet above the Cave’s floor.
In true cave theme, two spacious sheepskin rugs are sprawled in front of the Cave’s woodstove atop hardwood floors that extend throughout the Castle while being warmed by a subfloor radiant heating system.
In front of one of the colorful cave cliff walls, a 10’ projector screen hides behind a robust wooden beam, excepton movie nights when the screen is pulled down near the wood stove where two cliffs merge.
From all three balconies one may peer down into the Cave and dining room. The balconies are rimmed with carved cherry balusters and railings that were handcrafted by the Amish. A large woven basket is tied to a rope that is lowered over the railing, giving it the air of Swiss Family Robinson.
Before the spiral staircase was built, the sturdy reed basket first dangled down into the Cave from the upper balconies, for the purpose of carrying small construction items up and down. These days the hanging basket is usually filled with fresh flowers for fragrance and visual delight
Each window was built to maximize the views within Heaven on Earth’s private canyon. The formal dining room table and executive desk were each built into bay windows. The panoramic views from the custom desk-for-two are ideal for writing a book.
The vistas from bed resemble Mars. Even from in the whirlpool tub the views of the jagged Granite Dells, pool, lawn, island and towering trees are spectacular.
Surrounding the Cave Castle, multiple whimsical walkways and footbridges lead to four decks and three patios that capture the wild beauty.
The flat rooftop, however, wins the prize for views. The livable roof invites us to fully take in the national park-like surroundings. It’s an ideal location for sunrise breakfasts, quiet yoga, meditation among the singing birds, sunset soirees and intimate weddings that Happy and John love to host.

