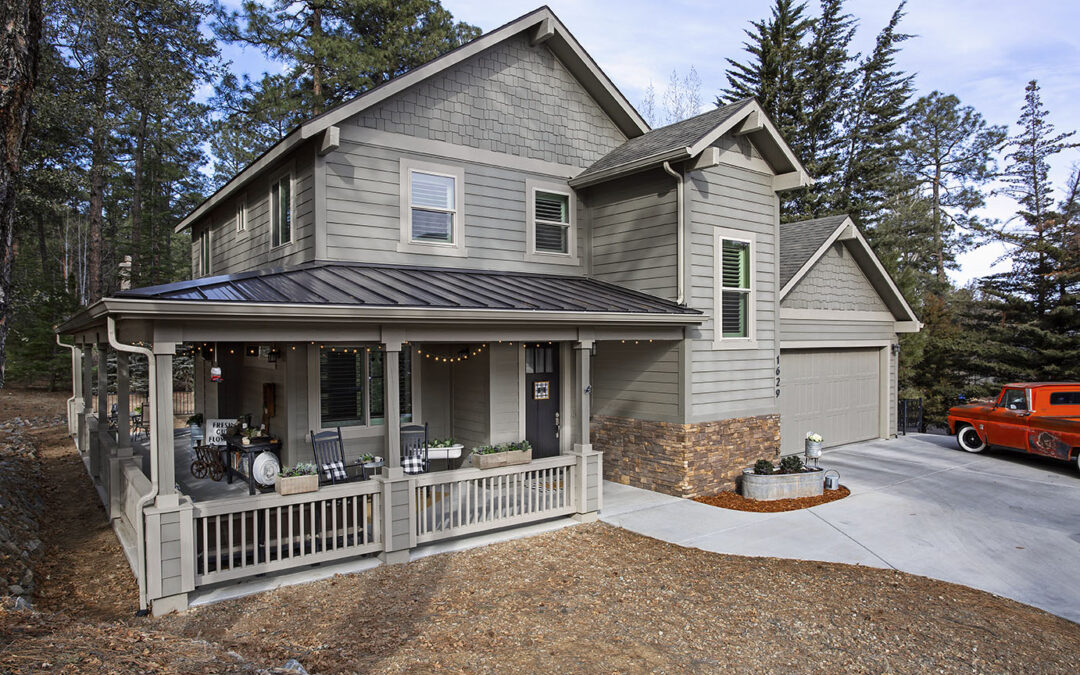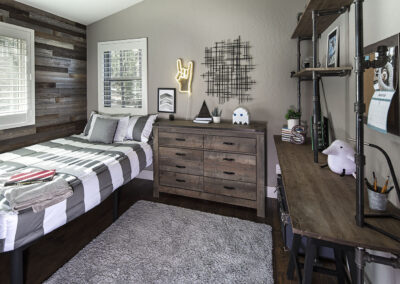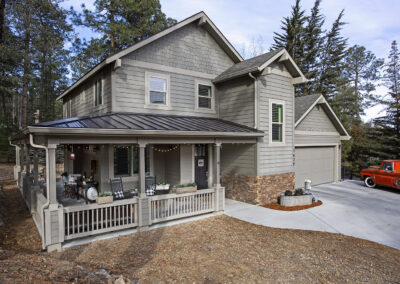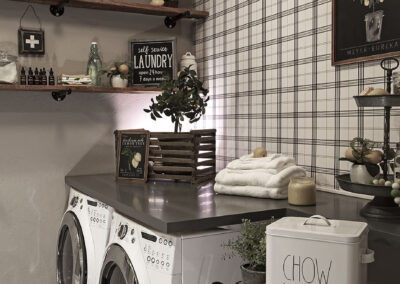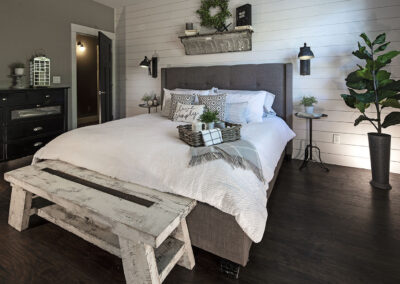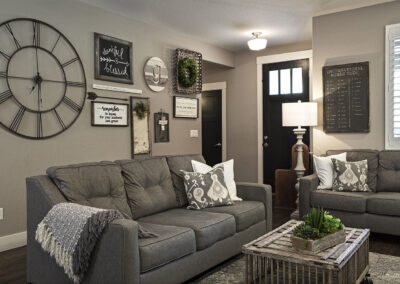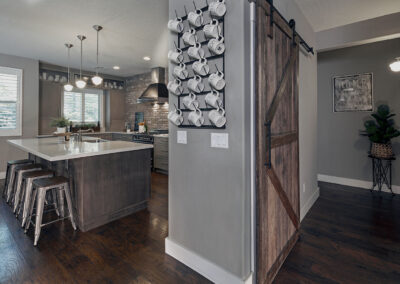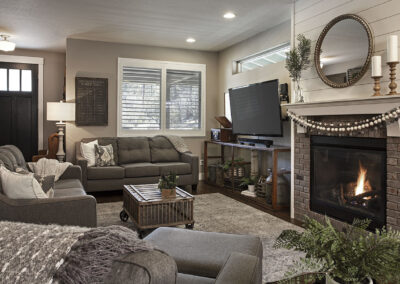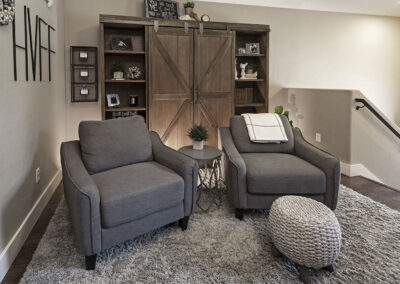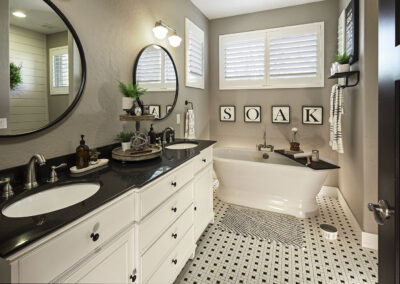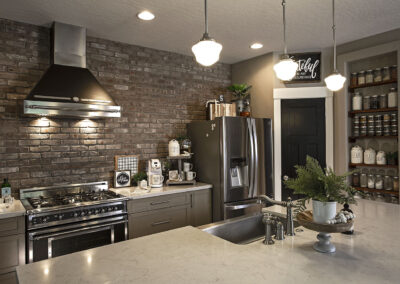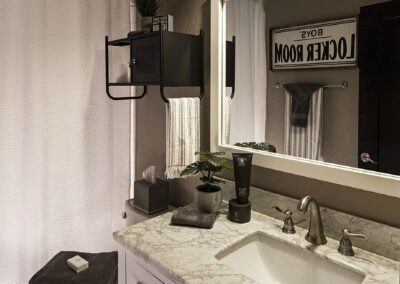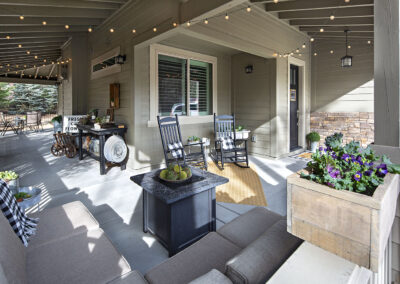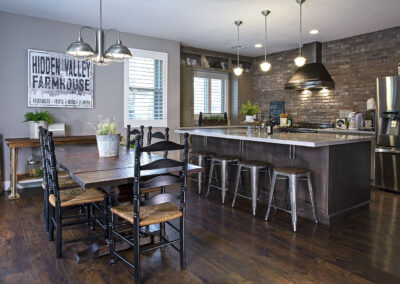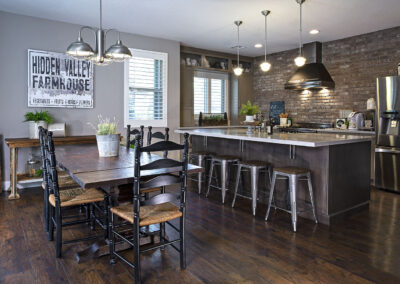Prescott woman designs her dream home—one where she prays people always feel cozy and comfortable
By Hilary Dartt
Jennifer Garber has always been drawn to historical farmhouses. So when she and her husband Mike had the opportunity to build a home in their favorite local neighborhood, Hidden Valley, she couldn’t wait to see her style come to life.
It wasn’t just about the architectural details, like a wraparound porch, high ceilings, and an open floor plan (although she knew she wanted those things).
The feel of the home was of utmost importance.
“I love what a farmhouse represents to me,” Jennifer said during a recent interview. “It’s coziness, an open invitation. No matter what the house looks like, I pray that people feel comfortable … I want it to be very inviting and it’s my hope, at least, that people feel welcome.”
Plus, she said, she really has fun decorating.
Although Jennifer spent 20 years as an event planner and now owns Action Graphics with Mike, she’s found a passion in home decorating and styling. She’s amassed a following on Instagram (@HiddenValleyFarmhouse), where she shares photos of her designs, and she also designs and makes felt garlands, which she sells on her Etsy store (HVFarmhouseFelt.etsy.com).
The Floorplan
When it came to designing a home for her family—which includes two teen sons and an adult daughter—Jennifer knew she wanted an open floorplan. They entertain a lot, and Jennifer wanted to be able to enjoy the company even when she was cooking in the kitchen.
That’s why the kitchen flows right into the generous dining room, which opens through a sliding door onto the porch.
Looking toward the future, Jennifer and Mike know they’ll be empty nesters within a few years, and they wanted to ensure they had everything they need on the ground level. So in addition to the kitchen and dining area, the first floor comprises the living room (which is adjacent to the dining room), the master bedroom, and the laundry room.
A loft sits at the top of the stairs on the second level, and it’s currently in use as Jennifer’s office and workspace and as a place for the boys to play video games. Upstairs is also home to the boys’ bedrooms and bathroom, and one additional bedroom that’s currently a storage room.
The Details: Stylish and Functional
Although Jennifer has always loved the rustic farmhouse feel, she and Mike had previously lived in houses that weren’t that design. So when it was finally time to design their current home, Jennifer had a vision.
She knew she wanted black doors, tall, square moulding, and white shutters. With a “greige” paint on the walls, dark wood floors would look best, but they had to be durable. So Jennifer selected hickory-style laminate flooring.
When it came to the flooring, Jennifer said her builder encouraged her to choose real hardwood. But, she said, “I need something I’m not going to stress about. It looks beautiful but it’s also super-functional.”
Jennifer and Mike found (and fell in love with) rustic brick wall covering and decided to use it on one kitchen wall, and then around the fireplace and in the powder room for continuity. They followed suit with shiplap, a clean, simple detail they installed above the fireplace and in the master bedroom.
During construction, there was one wall in the kitchen that seemed a little bare. So Jennifer and Mike’s builder made it a recessed spice cabinet. Jennifer put all her spices in glass jars so they match and labeled the bottom of each jar so she’d know which spice it held.
Making a House a Home
Jennifer selected a neutral palette throughout the house: “greige” walls, gray kitchen cabinets, white kitchen countertops, and black and white decorative items (as well as modern black and white penny tile in the powder room and laundry room). This, she said, is because she loves styling and re-styling for the different seasons and holidays. Now, when she switches out décor, everything always matches.
In keeping with the farmhouse style, Jennifer likes to use “chippy” pieces and antiques—items that, she said, “can tell a story.”
For example, the coffee table is an antique chicken coop on wheels. An antique tin shelf above the headboard in the master bedroom holds a rotating collection of decorations. On the front porch, an antique bathtub doubles as a planter for cabbage and kale. Tiered trays sit in several rooms, displaying useful items (like the coffee essentials) and decorative items (depending on the season). The shelves in that “accidental” spice rack in the kitchen came from an old building in Prescott, and still have old square nails and burn marks in them.
Whenever Jennifer gets a new piece (she loves picking at garage sales, antique shops and online), she moves her other pieces around to make a spot for it. And whenever she’s looking to change up a certain space, she said, she shops her house—or the antiques booth she recently opened in the Merchandise Mart downtown—first.
Every detail, even down to the adorable labeled shelves and rustic wood paneling in the pantry and the tiered tray decorated with lemons in the laundry room, has been carefully selected and placed.
Jennifer loves gallery walls and has curated several: one inside the entry, above the church pew; one on the opposite wall; and one on the wall next to the staircase. She said gallery walls provide a good home for smaller pieces and can showcase several items at once.
Signs throughout the living space offer uplifting messages, including, “Today is a good day for a good day.”
‘Farmhouse in the Forest’
The Garbers wouldn’t be building on the plains of the Midwest, but they’ve embraced this “farmhouse in the forest,” nestled amongst the tall ponderosa pines.
That’s part of the reason that for Jennifer, “The porch was a big deal.”
The wraparound porch gets tons of use.
“We have family parties on the patio,” she said. “We come outside, roast marshmallows, just hang out.”
It’s only fitting that Jennifer paid attention to the details out here, too: galvanized metal planters, comfortable outdoor furniture, and a potter’s bench extend the living space right up to the forest’s edge.
Although the property is centrally located in town, it feels perfectly removed. When Jennifer comes home, she said she thinks, “The chaos of life is now behind me.”
And she hopes that her visitors feel the same way.
“I love creating a space where people feel welcome,” Jennifer said. “I want it to be inviting. It doesn’t have to be fancy or expensive. If you love it, that feeling is going to be what people feel when they walk in.”
Catch up with Jennifer online, at her Etsy shop here: https://www.etsy.com/shop/hvfarmhousefelts/, and on Instagram here: https://www.instagram.com/hiddenvalleyfarmhouse/.

